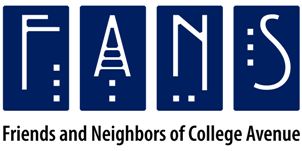In response to "the blank slate”design agenda item listed for tonight's Stakeholder's meeting—a discussion with Safeway's architect David Blair about possibilities for the new building—the Stakeholder group representatives met last night. Knowing that an architectural project needs to define criteria/program, before design commences, we respectfully ask that Safeway accept the below “Proposed Program for Safeway on College” as a good-faith effort to provide a foundation for our process with Safeway. This is a product of the Stakeholder groups' collective input, and we look forward to hearing all public comments on it.
SCOPE OF WORK: Major renovation with limited expansion of existing store as a satellite to the Rockridge Center mega store on 51st and Broadway. The following are key components:
1. Individual and unique architectural design compatible with the best of contemporary Rockridge/College Avenue — No generic shopping mall design
2. Limit project to existing parcel
3. Parking plan that supports the strong interdependency of our shopping neighborhood, and that incorporates an overall landscaping design.
(The neighborhood appreciates and is happy with our local merchants)
4. Sound and visual buffer for Contiguous Neighbors to mitigate noise, odor and pest impacts on neighbors
I EXTERIOR OF BUILDING/STORE
A. Improve design of existing solid wall fronting on College Ave.
B. Reconfigure layout to accommodate a relocated receiving dock that is NOT adjacent to residences.
C. Elimination of exterior vending machines
D. Elimination of recycling station (already done, thank you)
E. Dark Sky compliant exterior building lighting
II. INTERIOR OF STORE
A. Safeway may want to consider more double stack express check-out stands
B. Safeway may want to consider double stacking normal check-out stands
C. Baffled lighting as in the Cabrillo Safeway store to minimize 24-hour light glare on the adjacent neighborhood.
D. Safeway performs best as a low price, non-gourmet alternative for this mixed income area.
III. PARKING & LANDSCAPING
A. Mitigate the visuals of a sea of cars with extensive specimen trees and planting, thus creating a visual balancing texture to the parking.
B. Manage vehicular access to parking areas so as to minimize impact on pedestrians, contiguous residences and existing traffic congestion.
C. Match species and spacing of street trees to West side of College between 63rd and Alcatraz.
D. Dark Sky compliant landscape and security lighting
IV. CONTIGUOUS NEIGHBOR BUFFER
A. Site all entrances and exits AWAY from the contiguous homes
B. Redesigned and relocated or enclosed delivery dock that is visually and acoustically screened from the contiguous neighbors.
C. Building design that minimizes loss of sunlight on the adjacent properties
D. Relocate the following away from adjoining residential property lines:
a. trash compactor and grease containment
b. HVAC
c. refrigeration
E. Easily visible signage for all delivery trucks stipulating:
a. Enforced State of California 5 min. idling law.
b. Noise reduction standards for all deliveries.
c. QUIET ZONE AT ALL TIMES OF DAY AND NIGHT
F. Enforced monitoring of trucks for compliance to signage
G. Penalty/fines for non-compliance
V. ONGOING REGULAR/DAILY/WEEKLY/MONTHLY MAINTENANCE OF EXTERIOR, INCLUDING LANDSCAPING
A. Provide neighborhood with maintenance schedule
B. Penalty/fines for non-compliance
A public forum for those concerned about the proposed expansion to the College Avenue Safeway in Oakland, and its irrevocable harm to Rockridge and Elmwood
Subscribe to:
Post Comments (Atom)

No comments:
Post a Comment